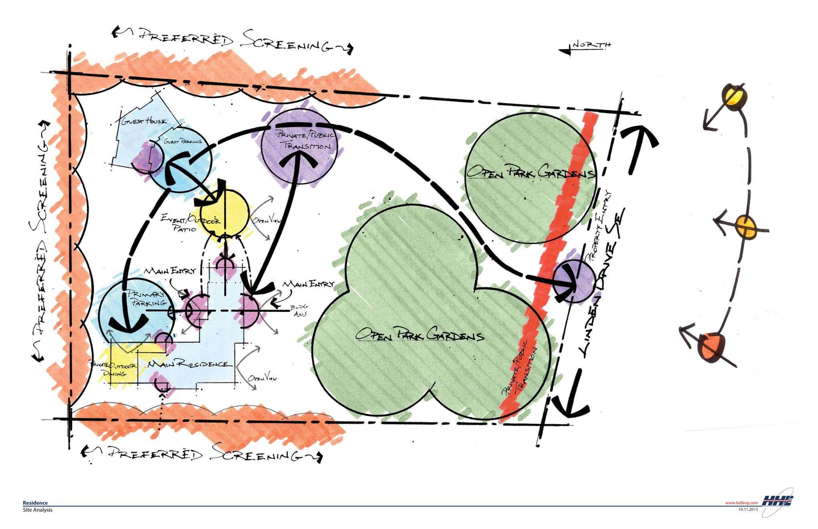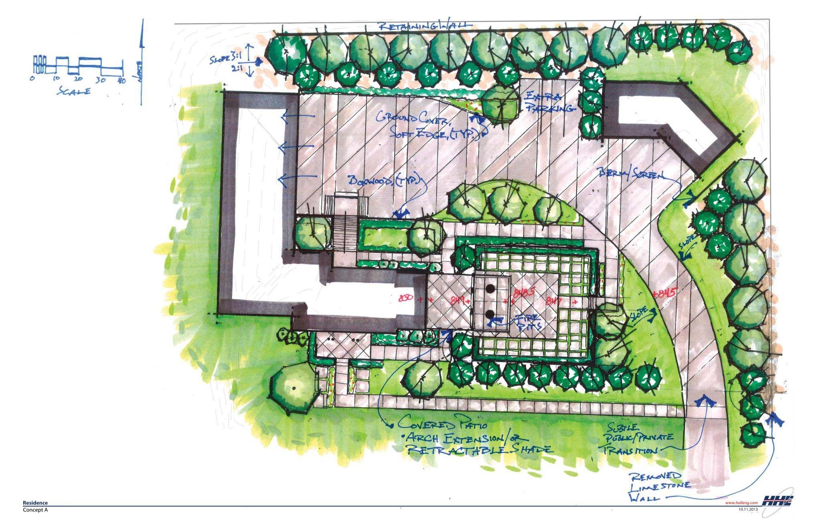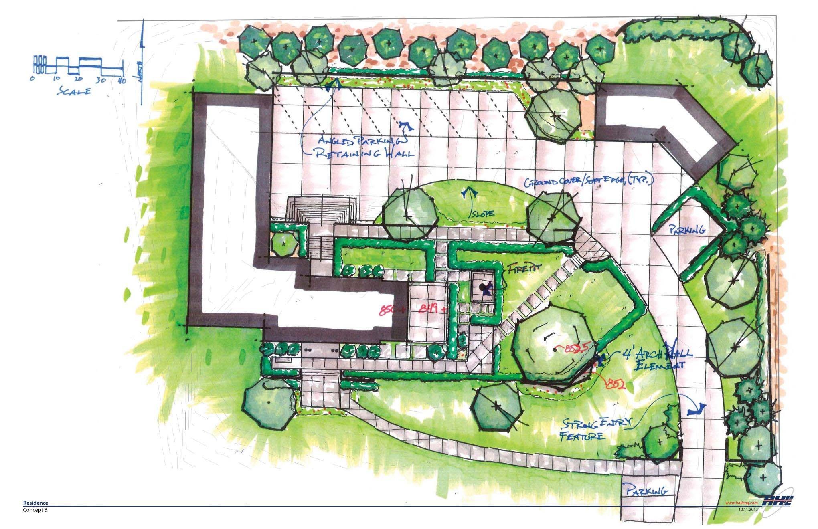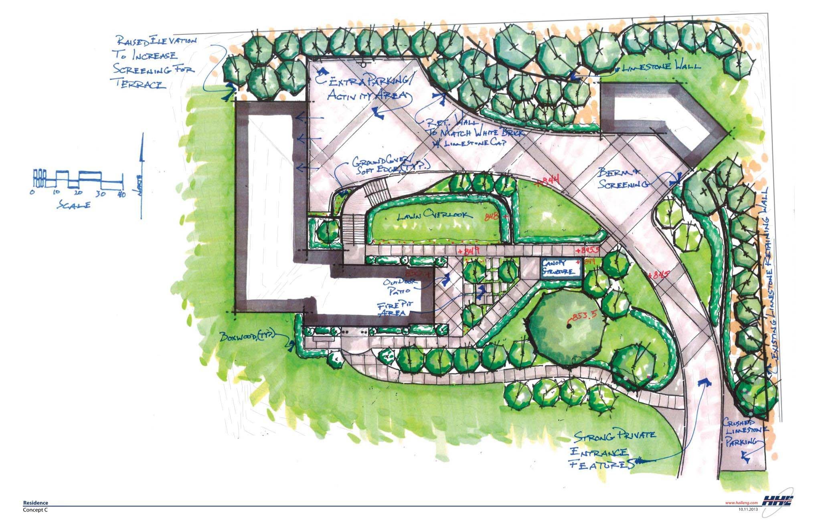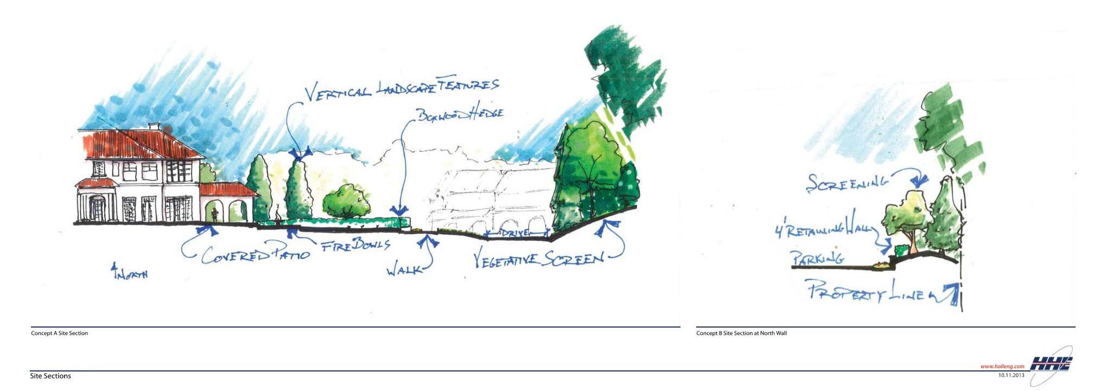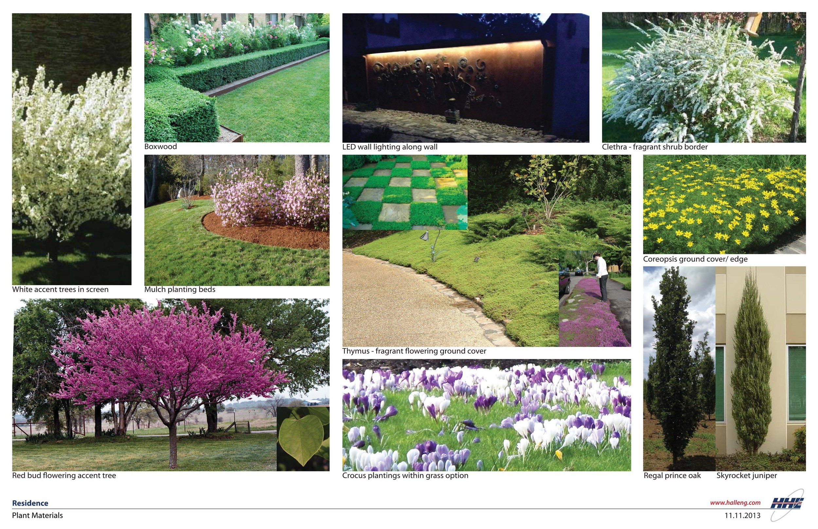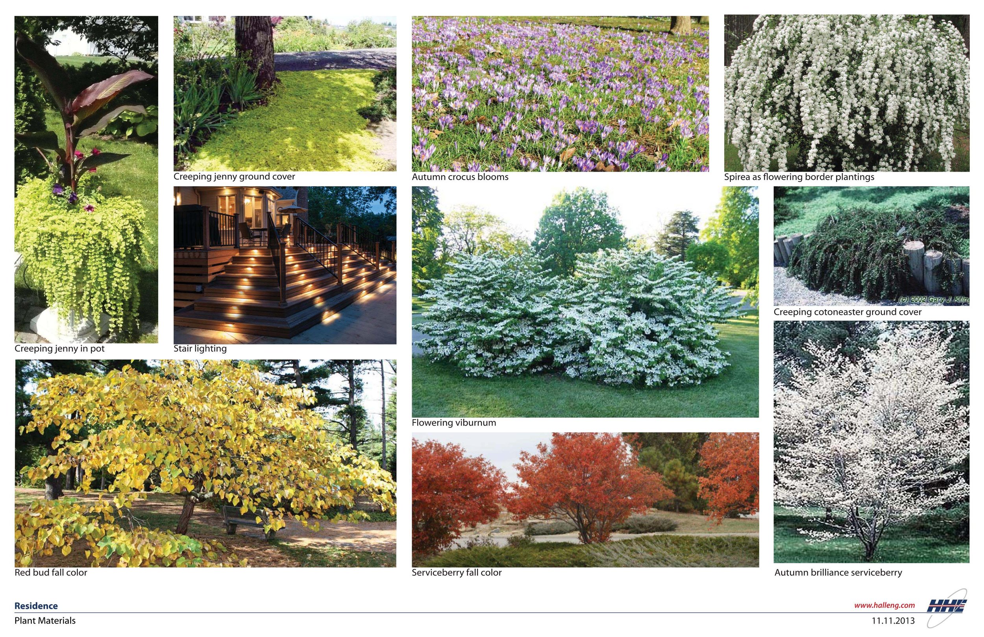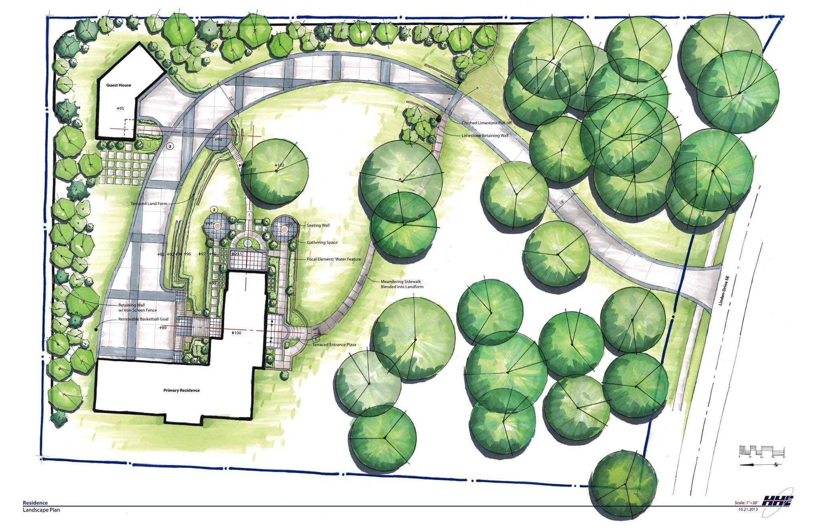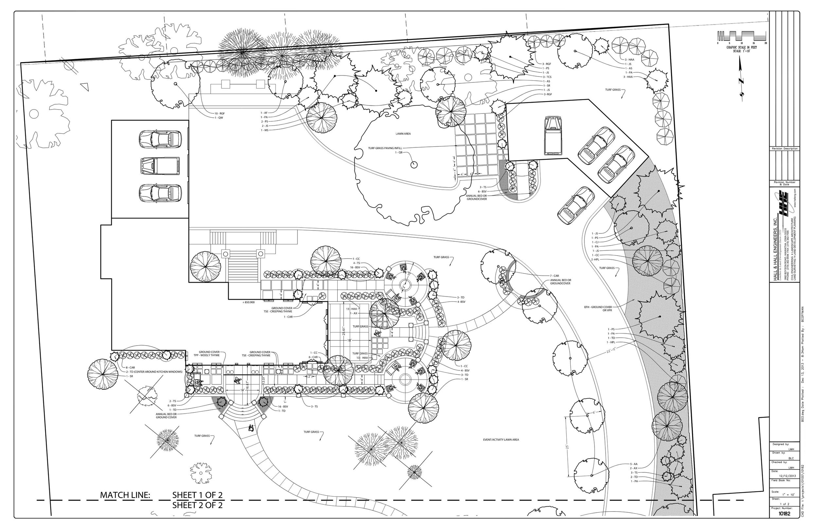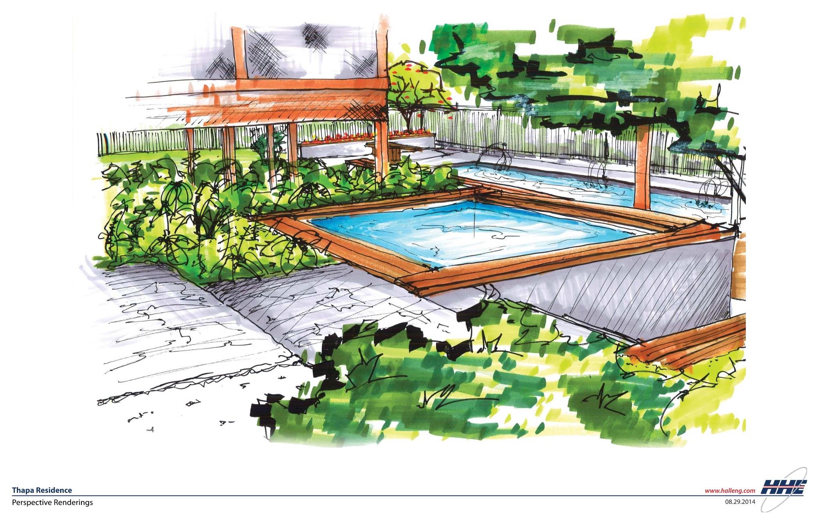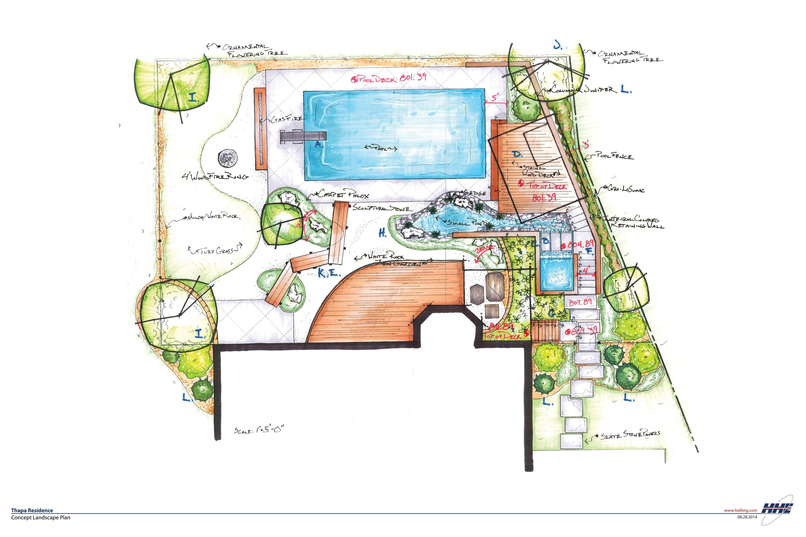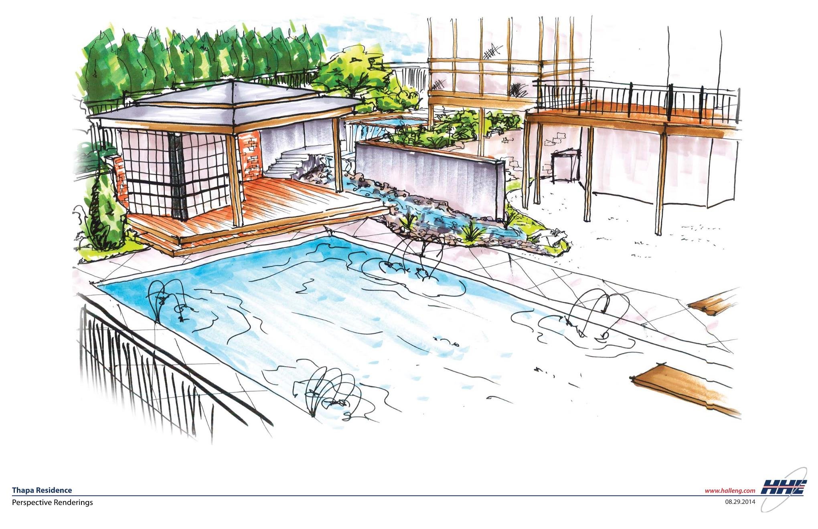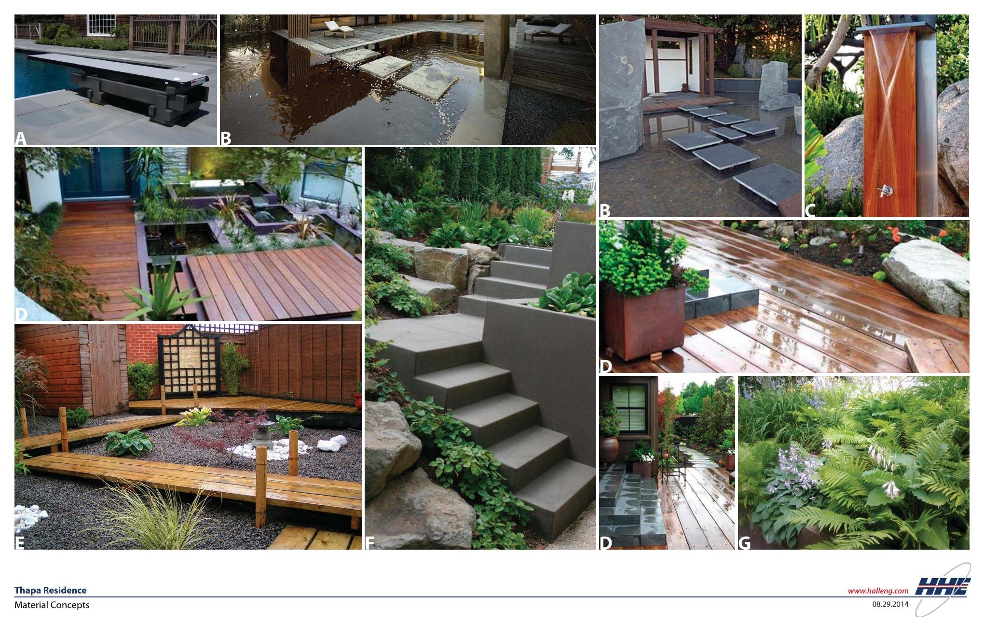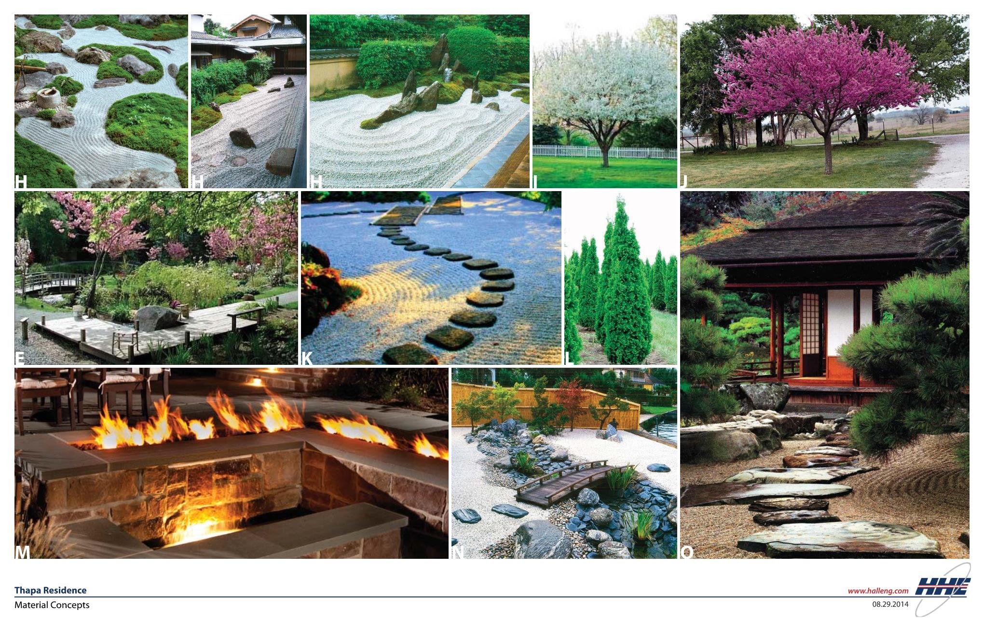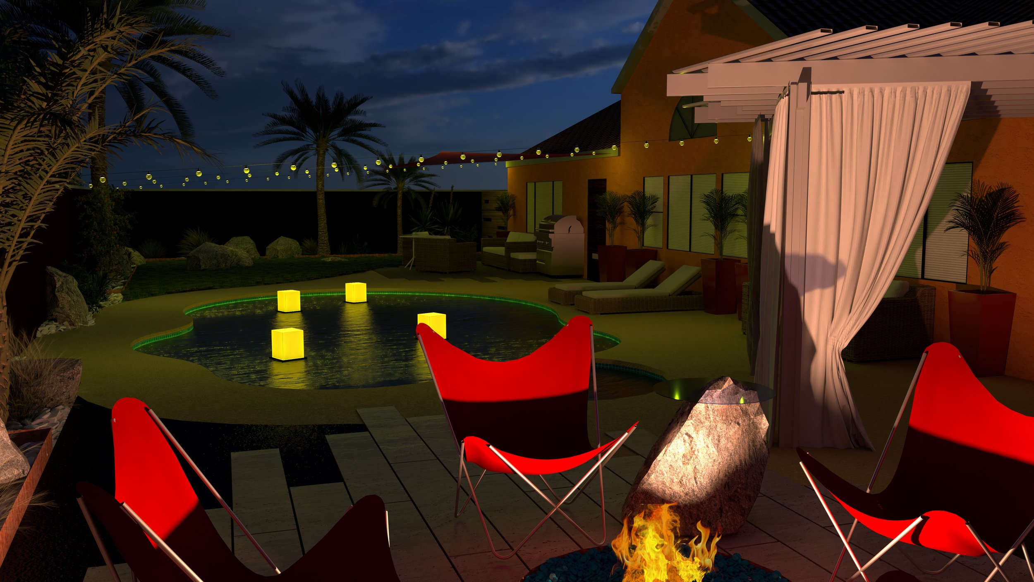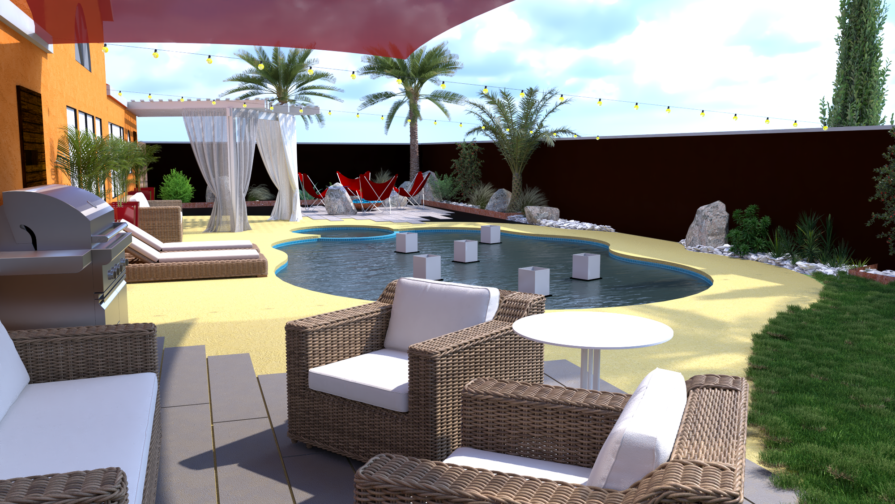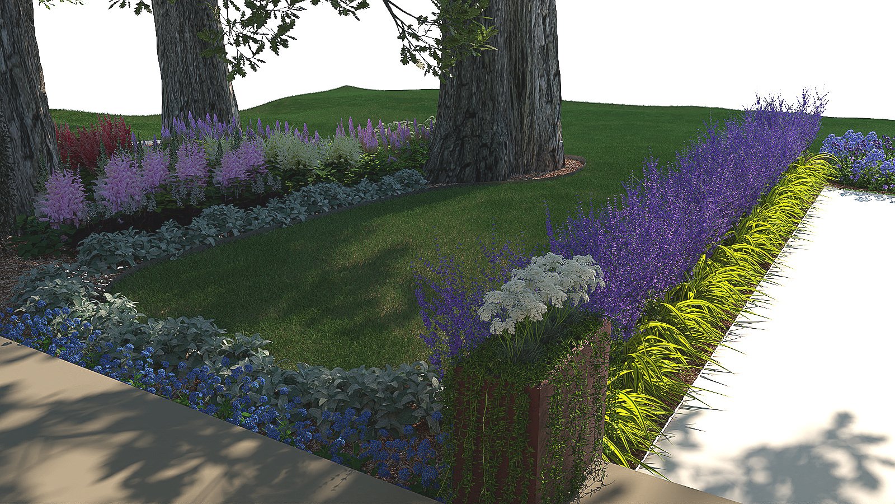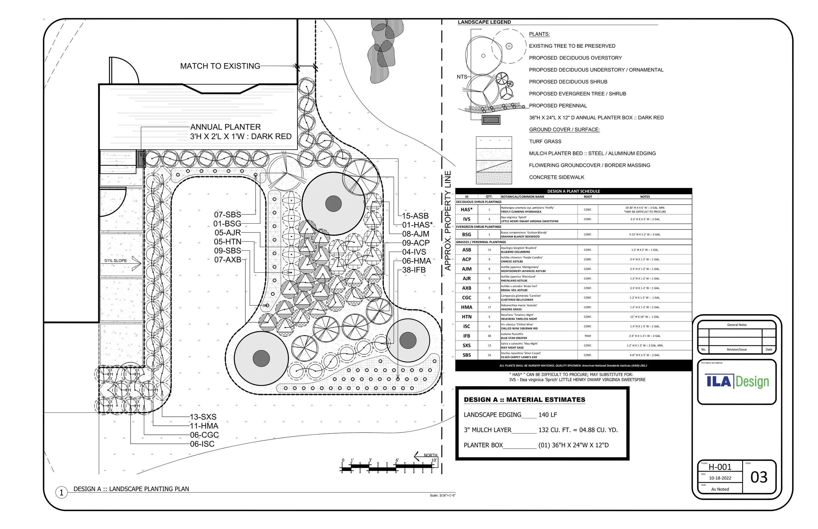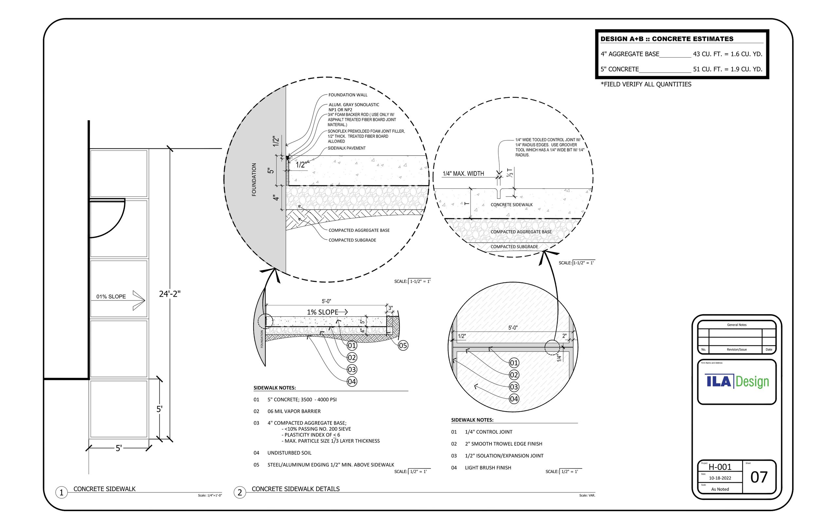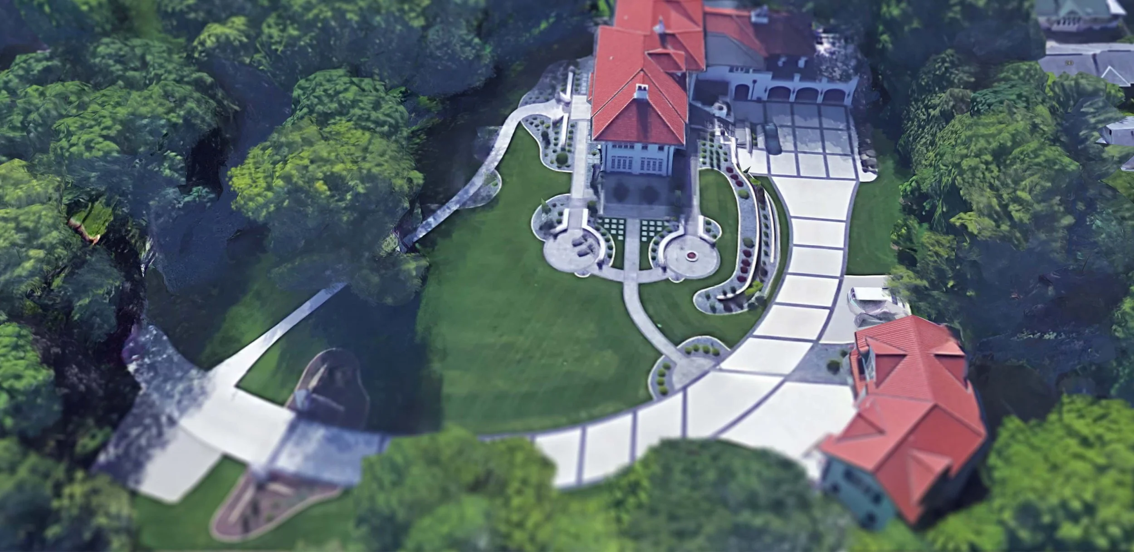
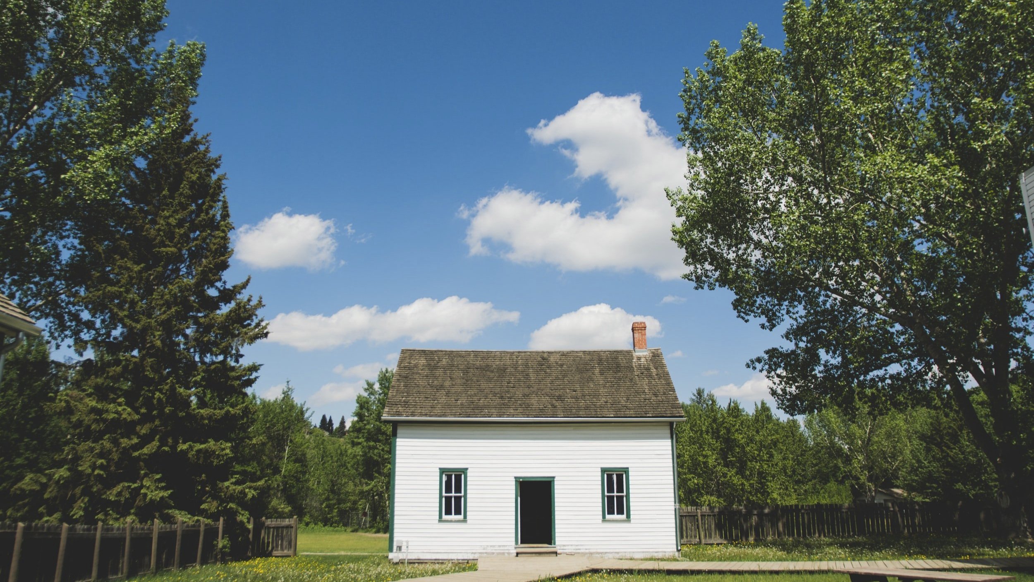
IN RESIDENCE.
It begins with the desire to dream. Working together, we will assess your specific project to evaluate what is going well and what can be improved.
If you’re in the process of buying land or already starting to plan, we can assess the best location to redeem the qualities sought after.
From rain gardens to phased master plans, ILA Design residential process generally flows as follows:
(01/02) Onsite Consult: Outline goals, objectives and feasibility
(02) Site Analysis: Inventory, mapping and general photography
(03) Schematic Design: Present 1-2 plans/sketches at schematic design level meeting goals
(04) Design Development: Refine design and material selection
(05) Construction Documentation: Detail construction documents and estimates
(06) Construction Bid Facilitation: Provide construction documentation and schedules to contractors for bid, evaluate received bids meet scope, budget, and schedule
07) Construction Inspection: Provide oversight of landscape installation per design drawings as well as verify change-orders and shop drawing submittals from contractor
08) Follow-up: Re-assess that goals and objectives were met as well as continue relations for long-term project success
Landscape design assessments and deliverables can evolve organically to fit your specific project. Not every project necessitates construction documents or further oversight. ILA Design will work with you at any stage of your project to get you where you want to be. A well defined scope and expectations will always be established regardless of the path chosen.
